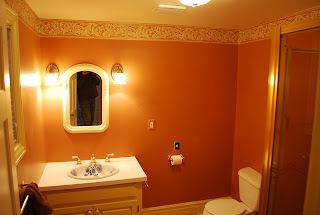Our family room renovation began in the Winter of 2013 and Larry spent several months stripping the wallpaper and restoring the walls to enable him to paint the room. He did this wall restoration after his work day and on the weekends. We were guided by our designer Tim Badgley of Acanthus Interiors, located in Port Hope, Ontario.
As you can see from this picture, we used the room as it was being renovated with a mixture of furnishings, at times the room was a storage room and at other times it was a party room, however once the paint, drapery and sofa were in place the room started to be our favourite spot to relax in. One of the features we truly appreciated were the two shelves inserted in the wall on either side of the door leading into the kitchen. We found glass doors for these shelves in the basement however decided not to use them as it limited the use of the shelves. Larry repainted these units and we replaced the wood shelves with glass ... we have thought about adding pot lights overhead however have not done so yet.
 |
| The accessories have been fun to collect, some art from Quinn's Flower Shop in Cobourg, camel and book ends from Glam in Port Hope. |
As the room became our family room, in the summer of 2013 we installed a TV with a sound system and that further added to our home entertainment options. After months of searching for some finishing pieces of furniture we added a wonderful antique unit, a large open buffet and two incredible antique chairs from England.... the room became a mixture of modern furniture, with interesting antiques and great technology. Finally in the winter of 2013 we grounded the room with a great dark grey berber carpet with a nice suede border in a darker grey and added a funky mirror over the antique buffet.
And we have a few final touches to completely finish the room ... Tim has recommended two small ottomans for the bottom of the King and Queen (throne) chairs and we are looking for a few additional pillows to compliment the colours in the room.
















































